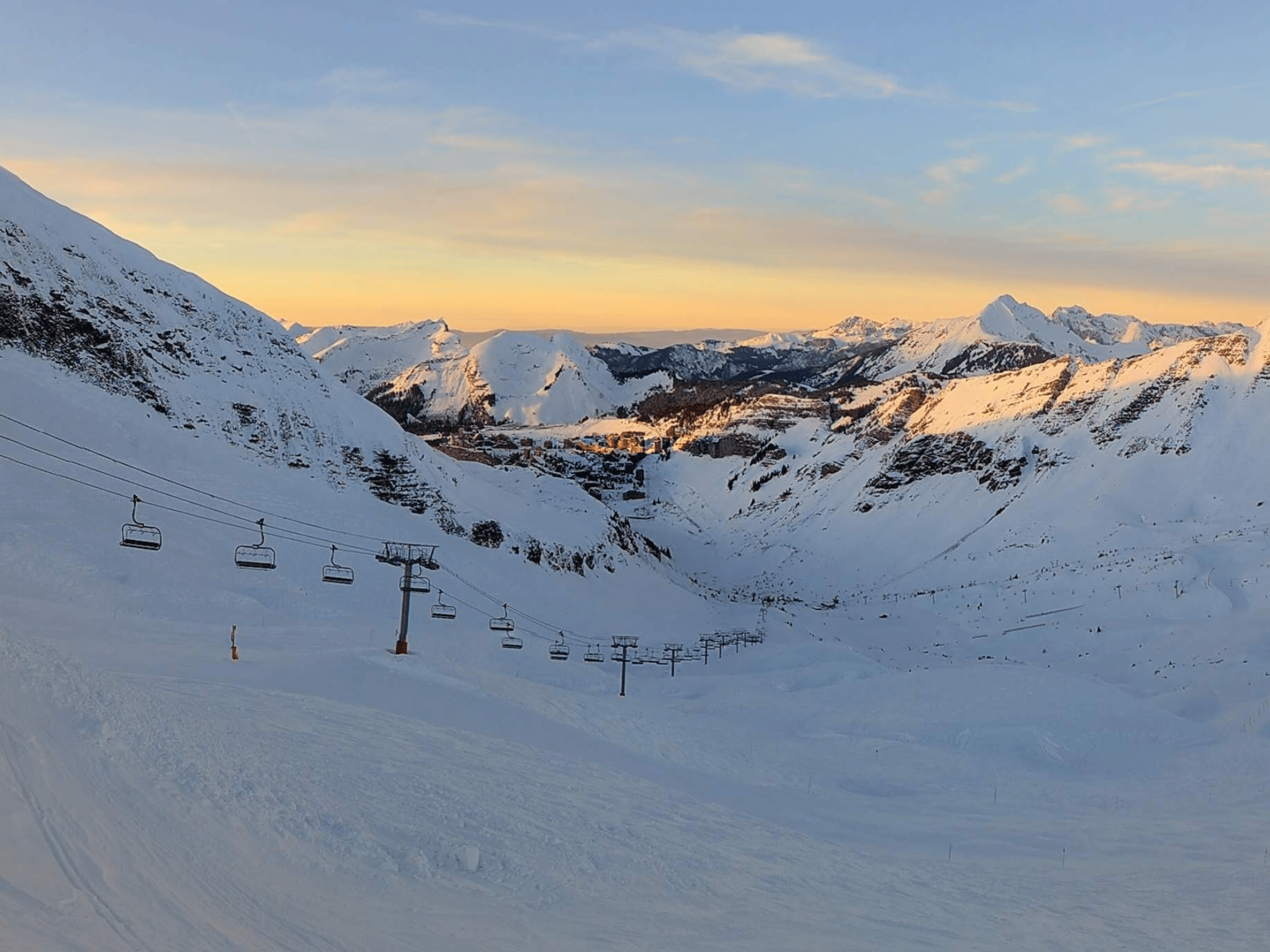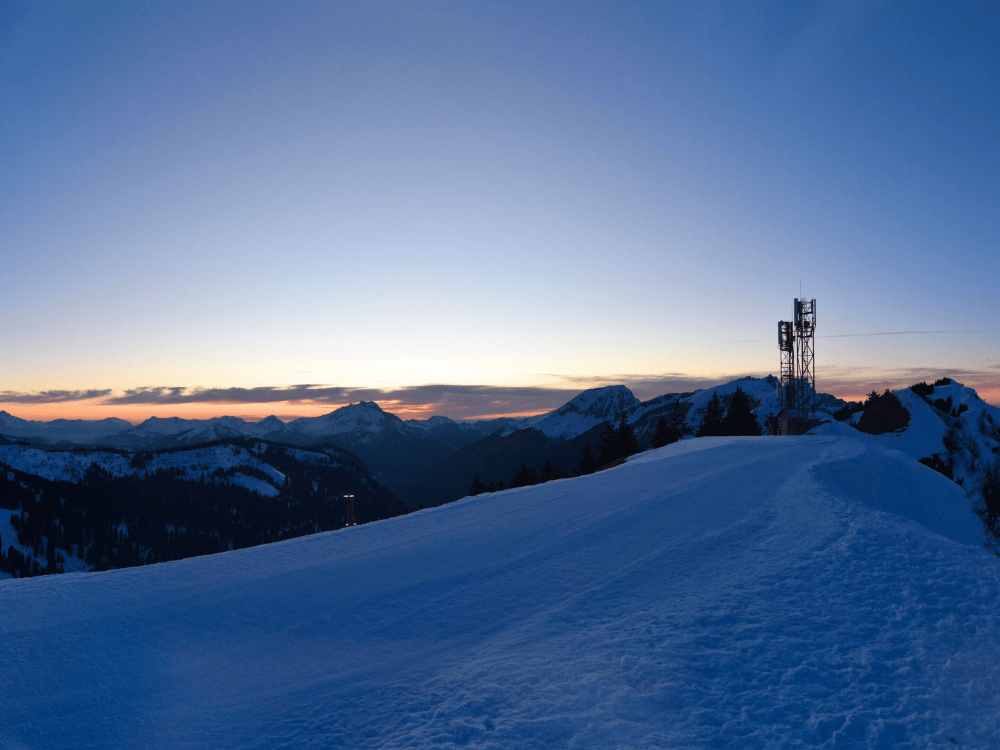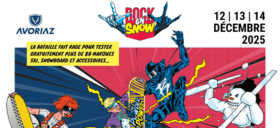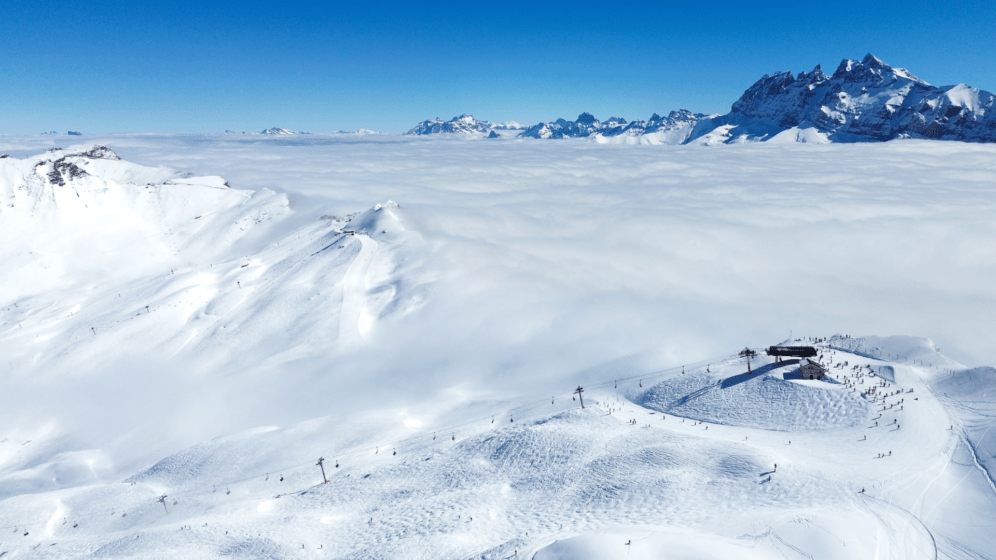

AVORIAZ 1800 ORGANIC ARCHITECTURE
- HomePage
- Discover
- The resort
- Organic architecture
Blending into
the landscape
The architecture mimics the surrounding landscape, blending beautifully into the setting. The resort’s unique contours, the perfect example of a harmonious marriage between nature and modernity, have earned Avoriaz official recognition as one of the great architectural achievements of the 20th century.
Jacques Labro won the Prix de Rome in 1961. He was 26 years old when he met Gérard Brémond. A little later, he met Jean-Jacques Orzoni and Jean-Marc Roques – his co-founders of the Atelier d’Architecture d’Avoriaz (AAA) – and through a brand new concept, designed the ideal recreational resort from scratch: 209,000 square metres for the construction of a vehicle-free resort in line with the vision of Jean Vuarnet, the 1960 Olympic downhill skiing champion.
The architects totally abandoned the usual geometric lines and, instead, played with the relief to position apartment blocks, chalets and amenities and intertwine them with skiable paths. They were in fact guided by the sole principle of adapting the architecture to the mountain setting without copying the chalets of Savoie or the density of the cities.
They strived to combine their shapes, volumes and materials with the landscape and the mountain environment. The Sosna, Thuya and Araucarya apartment buildings are the best demonstration of this, along with the chalets opposite. Indeed, their architectural design blends harmoniously with the natural setting, abandoning the beaten tracks of tradition and taking liberties with the usual vertical lines and right angles.
Each building is unique in terms of both contour and volume, mimicking the curves and the scale of the natural relief in an expressionist approach that emphasises the surrounding scenery.
To Jacques Labro, this living architecture follows the « organic » architectural movement, in line with the ideas of Franck Lloyd Wright and Aval Aalto. It rejects the urban rigour, the neo-rusticism and other pre-existing designs and models built during the same period.
The buildings are placed to fit the relief and to optimise sun exposure and the mountain views. They back onto the bottom of the mountainside, they are found within mounds or stretching high above the plateau, refusing repetition and striking a balance between the natural environment and the architecture. The roof is like a fifth wall, inclining with the slope of the terrain.
In Avoriaz 1800, wood is everywhere. The facades are covered in tiles made of red cedarwood, like those traditionally used on the rooftops of Savoie. This architectural mimicry is also seen in the colours used, and the shingles are left untreated to take on natural hues with the passing of time and the elements. Indeed, the south-facing walls turn a mink-grey colour, those facing north become ash-grey, and the east and west walls turn a chestnut brown, like tree bark or the surrounding rock. They have deliberately been left unvarnished.
The roofs slope all the way down to the ground, stabilising the build-up of snow that blankets the buildings throughout the winter. Clinging to these sloped facades, snow helps the buildings to blend into the natural surroundings, offering a pleasant snowscape even amongst the architectural features.



ecodesigned
The revolutionary design of this integrated, vehicle-free resort is matched by the commitments made by Avoriaz 1800 in terms of sustainable development, right from the start, well before environmental issues were on everyone’s lips.
One of the resort’s assets is its generous sunshine, which is conducive to the development of an urban ecology based on southern exposure. All the main living spaces are south-facing, while the north-facing areas are occupied by utility areas and walkways. Sunshine and natural daylight are significant energy savers. The main technical innovations are snow-holders which improve the buildings’ insulation, separated balconies that jut out to avoid thermal bridges, and external insulation.
- In 2011, a pilot apartment building achieved an annual power consumption of approximately 70 kwh/m². That’s 44% less than required by heat regulations and it was thanks to technical and architectural features such as triple glazing, two-way ventilation and glass walls to heat incoming fresh air. With this construction, Pierre & Vacances Group won a contract in the « new constructions » category of a regional call for projects in « Low Energy Buildings » which was launched by the regional agency, ADEME, the Conseil Régional Rhône-Alpes and the Agence Régionale de l’Habitat.
- In 2008, Avoriaz initiated the creation of an international think tank on the theme of sustainable development best practices, bringing together the world’s most eco-friendly resorts.
- On 31st October 2012, at the World Snow Awards in London, Avoriaz won first prize in the category of most innovating ski resort in sustainable development, beating both Jackson Hole (USA) and Paradiski.
- In 2016, the Amara apartment building (Pierre & Vacances Premium) was awarded a seal of approval by Clef Verte, the world’s leading certifying body for eco-friendly tourist accommodation.
Interior architecture
Jacques Labro adopted the same breakaway approach in the interior design, offering a baroque-style singularity that places the emphasis on pleasure and the needs of holidaymakers.
The accommodation units are designed like living spaces that adapt to the skier’s daytime pace. The windows are framed pictures of the natural decor, « paving the initiatory path to daylight and the outside view » according to Jacques Labro.
Split-level floors, windows pierced through the concrete veil to give a sensation of space and perspective, flights of steps and walkways all add to that feeling of freedom offered by the exterior architecture. With the passage of time and new trends towards more spacious, convivial areas, the apartments have been revisited and adapted to the needs of modern life.

Hôtel des Dromonts
The resort’s very first building opened at Christmas in 1966, marking the creation of Avoriaz as witnessed by the entrance door handles shaped like the figures 6 and 7. The square outside, Place des Dromonts, is the resort’s historic centre and the place that best illustrates the mountain-inspired architecture.
This hotel, the emblem of Avoriaz, looks like a huge fir cone emerging from the ground and reaching for the sky. Its fan-shaped layout opens out onto a panoramic view. Facades and roofing blend together in elegant broken lines that follow the mound onto which the building backs. The interior is a succession of recesses, portholes, viewpoints and walkways. At Hôtel des Dromonts, the lobby alone, through its extravagant layout, is in keeping with the spirit of the first phase of its construction: corners, recesses, split levels, a flight of stairs, criss-crossed walkways and fireplaces in the form of ovens.
Slate extracted from the quarries of Morzine can be seen in all the bathrooms. The curtain and upholstery fabrics are tailor-made in paired tones of mandarin and violet, turquoise and mauve, and camel and mandarin.


















